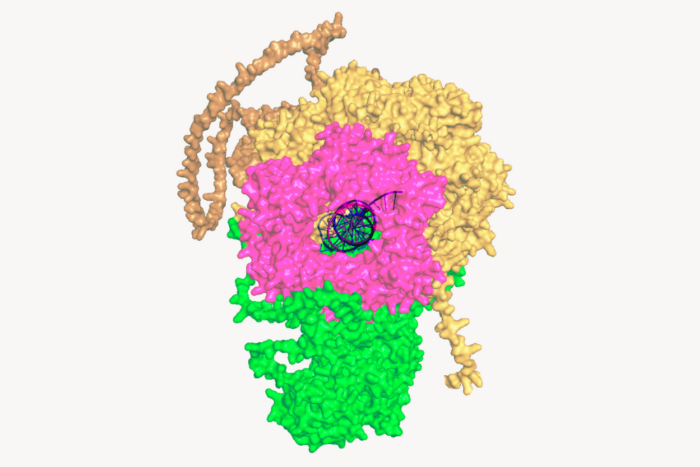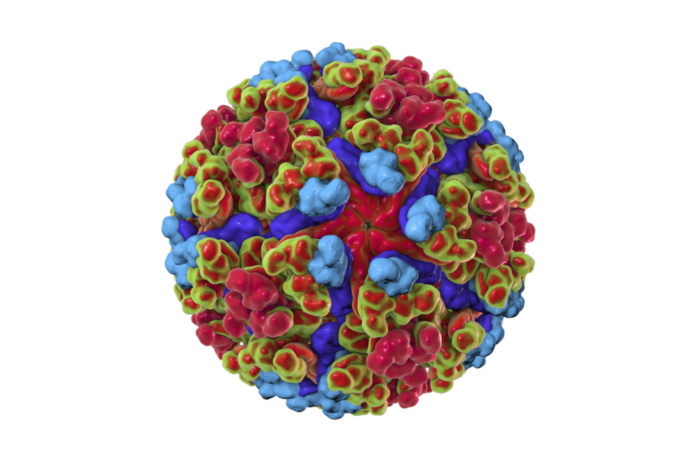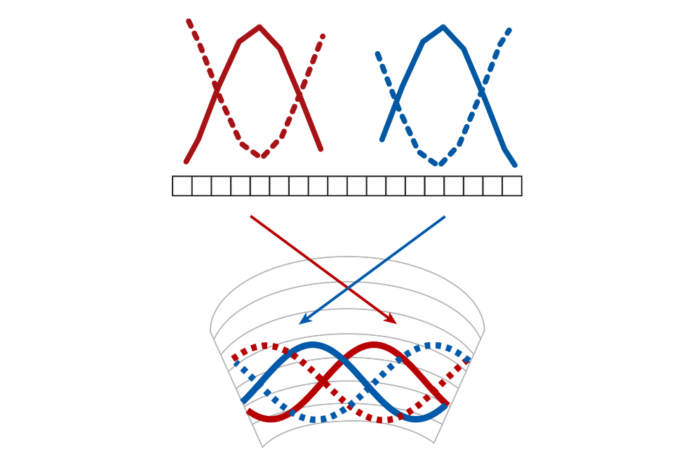New Rockefeller University lab building opens
A new laboratory building, featuring open floor plans and common areas designed specifically to help foster interactions and facilitate collaboration between scientists working in different specialties, has opened on The Rockefeller University’s campus near 68th Street and York Avenue. The building, known as the Collaborative Research Center, will create the first new lab space on the university’s campus since the 13-story Rockefeller Research Building was constructed in 1992.
Featuring a sweeping six-story glass “bridging building” connecting two completely renovated historic limestone and masonry buildings, Theobald Smith Hall and Flexner Hall, the $500 million project will ultimately yield approximately 125,000 square feet of lab space, enough to accommodate 460 scientists. In order to accommodate existing active labs, the construction has been phased; while Smith Hall and the bridging building have now opened, renovation work on Flexner Hall and on an underground 200-seat lecture theater will be completed in 2012.
“The building provides space which is designed for interaction and collaboration,” says Paul Nurse, the university’s president. “Here in Manhattan and we have a lot of vertical buildings, which means there is a lot isolation between laboratories. With this project we’ve had the opportunity to join Smith and Flexner. This will give us a much bigger footplate, where we can have as many as eight laboratories on each floor.”
Smith Hall, built in 1930, and Flexner Hall, built in 1917, are both situated on the northeast corner of the university’s 14-acre campus on Manhattan’s Upper East Side and were in need of structural repairs and modernization. The design for the Collaborative Research Center not only transforms the two buildings into modern, up-to-date laboratory space, but also makes it easy for scientists from any of dozens of labs to build informal relationships with people they run into every day.
Labs are located in Smith and, eventually, Flexner Halls, while shared areas for meetings and impromptu conversations, as well as elevators, food service facilities, restrooms, kitchens are centralized in the new bridging building, to be known as the Maurice R. and Corinne P. Greenberg Building. A dramatic elliptical void and floating staircase connect all six stories plus the basement, providing visual connections between floors and encouraging occupants to circulate on foot.
“Over the next decades, I believe we are going to see the most important discoveries in science taking place at the interfaces between disciplines,” says Nurse. “The scientists who make these discoveries are going to be the ones who step outside their own specialties and engage with those who are doing different kinds of work. With this building, we have designed a space that makes it easy for scientists from a range of labs to build informal relationships with people they run into every day.”
The Collaborative Research Center was designed by Mitchell/Giurgola Architects; Turner Construction is serving as the project’s construction manager. The buildings, which were designed to meet the United States Green Building Council’s Leadership in Energy and Environmental Design (LEED) program’s guidelines for sustainability and environmental responsibility, feature heat-recovery systems, high-efficiency HVAC systems and lighting, high-performance windows, a partial green roof and sustainable and locally sourced finishing materials, among other environmentally conscious features.


