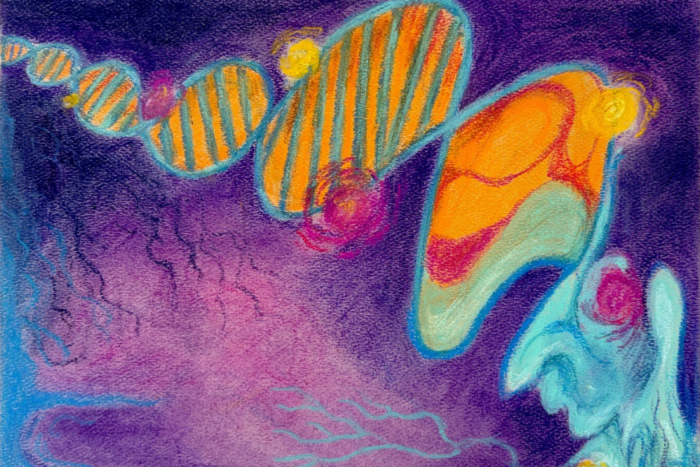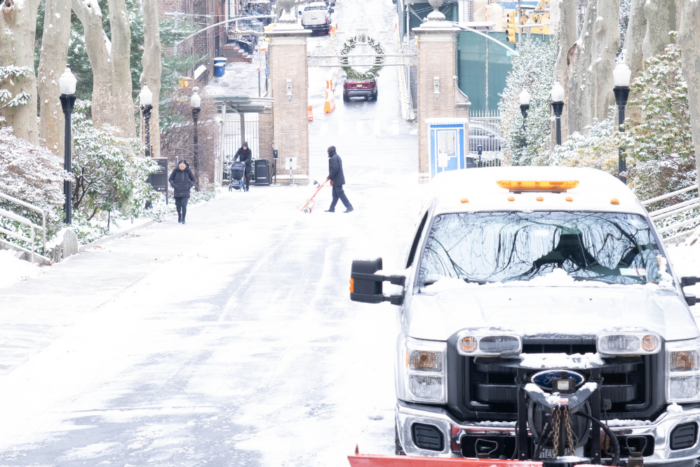Welch Hall renovation to begin in January
by ZACH VEILLEUX
The renovation of Welch Hall, which has housed the university’s library since its construction in 1929 and once served as its main dining facility, will begin in January, president Paul Nurse announced last week. The plan to modernize Welch, which has been under development for several years but was suspended after the university’s finances unexpectedly worsened in 2008, was formally approved by the Board of Trustees’ Finance and Operations Committee on October 6.
The decision to proceed is made possible by a new gift of $15 million from Trustee Robert Bass and his wife, Anne, earmarked specifically for Welch Hall. That gift, together with an existing $10 million gift from the estate of Rita Markus to refurbish the library, will pay for half of the projected $49.8 million cost; the remainder comes primarily from cost savings realized during the construction of the Collaborative Research Center. Robert Bass, who is president of the Keystone Group L.P., an investment firm, has been on the university’s Board since 1986. Previous gifts from the Basses include funds for the endowment of the Joshua Lederberg Professorship, the creation of the Peggy Rockefeller Plaza, the renovation of the Graduate Student Residence and the construction of the CRC.
“The decision to renovate Welch Hall now means we will complete the renewal of the North campus, which is at the core of the current strategic plan, by 2012,” says Russell L. Carson, chair of the university’s Board. “By proceeding with this project now, concurrently with the Flexner Hall renovation, we can also take advantage of construction efficiencies which will help minimize the cost and disruption.”
“The two main gathering spaces in Welch, the first floor reading room and the second floor common area, are among the grandest and most architecturally impressive rooms on campus, with ornate woodwork and sweeping views of the East River,” says Dr. Nurse. “But they have not been well maintained over the years.” The A and B levels, with a warren of mezzanines and side rooms, are currently uninhabitable. The elevator is well beyond its useful life, the façade is in need of repair, and the building lacks a modern air circulation system. In addition, the gardens to the North and South are neglected and difficult to reach.
The renovated building, designed by Kliment Halsband Architects, will repair and refurbish all five levels. The first floor, which currently houses journal archives and reading spaces, will be equipped as a meeting facility, to be used for Monday lectures, Board meetings and other mid-size gatherings. The second floor will continue to be the main common area of the library, equipped with new reading and study spaces and a coffee room. The third floor mezzanine will be converted to offices, primarily for library staff. The A and B basement levels will be opened up and outfitted with study carrels, a library stack, a new computer training room to replace the existing one, and a small plating kitchen. Central air conditioning will make the building fully usable year round.
Outside, the gardens will be rebuilt, landscaped and furnished with new seating and lighting. The gardens, as well as a patio overlooking the river, will be accessible from the first and second floors of Welch as well as from a new outdoor walkway to run between Welch and Founder’s Hall, connecting to Flexner and Nurses Residence.
“The plans call for Welch Hall to be brought up to date with modern and functional gathering places, not available elsewhere on campus,” says George Candler, associate vice president of planning and construction. “They will also connect Welch more tightly to the rest of the campus, further increasing its utility as a central hub for research and knowledge sharing.”
“Proceeding with this project now makes sense for the university from both a strategic and a financial perspective, and it means we’ll be getting the most we possibly can out of our current construction efforts,” says Marc Tessier-Lavigne, who will become president on March 1. “When the work is completed we will have a first class library facility and a grand meeting space connected directly to our laboratory buildings on both the North and South.”
While the work is under way, the building will not be available for use — much of the library’s collection will be put into storage and Monday lectures will be relocated to Caspary Auditorium. However, the library will continue to provide a range of services from its temporary home on the 17th floor of Weiss, where they will have public access computers, study tables and seating areas, and a small collection of its most widely used books in cell and molecular biology, statistics, careers, science communications and recreational reading. The library staff will also remain available for assistance and training, and will work to manage and expand electronic offerings such as e-books and electronic journals.












