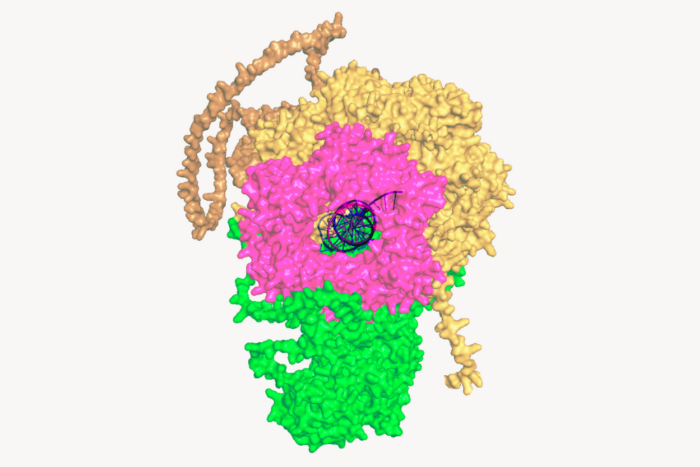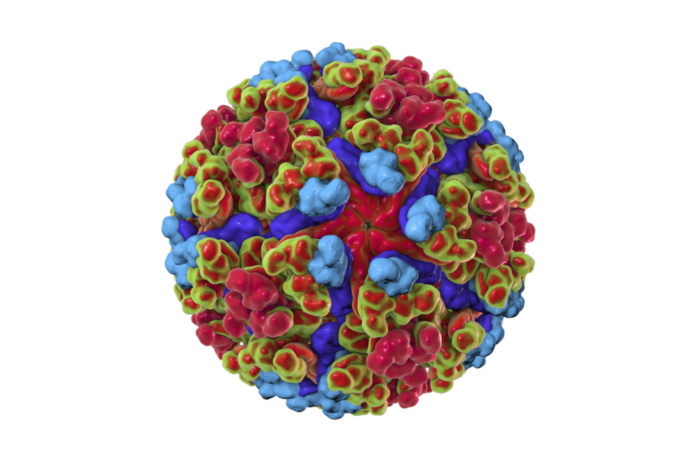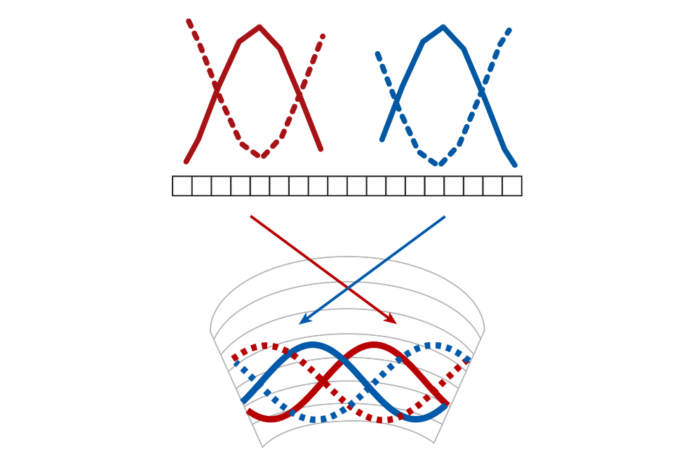"River Building" is approved by community board
by ZACH VEILLEUX
The university’s formal application for city zoning approval to build a 160,000 square foot laboratory building over the FDR Drive has been approved by Community Board 8, a key step in the city’s multi-agency review of the project.

Roof with a view. An architect’s rendering shows how the new building’s green roof would extend over the FDR, but not cover a refurbished East River Esplanade.
The “River Building” proposal grew out of the university’s recent master planning process and has been under development for over a year. Several city agencies with a stake in the project have already signed off on it, and the university’s application was formally certified on November 4 by the Department of City Planning, beginning a process that ultimately takes it before the city council. The January 8 vote of Community Board 8, which serves as an advisory body to other city agencies and represents a large swath of the Upper East Side, was 25 to 3, suggesting that the proposal has strong neighborhood support.
“We are gratified that the community has recognized the value this building has for the university’s continued success and for the vibrancy of the Upper East Side,” says Marc Tessier-Lavigne, the university’s president. “In addition to providing future Rockefeller scientists with superb modern lab space, the project will also deliver new amenities for the community, most notably a repaired and improved esplanade along the East River waterfront.” Over the past eight months, representatives from the university have met informally with the community board several times to solicit feedback and answer questions, but the January 8 meeting was the first time the project was voted on.
The new facility would be constructed along the length of the university’s FDR frontage, beginning north of the Rockefeller Research Building and ending at 68th Street. The main section housing the laboratorieswould consist of two stories to belocated just above the roadway, and a green roof slightly above the existing grade that would extend toward the esplanade, providing landscaped space and room for new amenities including a cafeteria and outdoor amphitheater. At the north end, it would contain a one-story, 3,300 square foot conference facility to host meetings of between 100 and 200 people. A related project, a one-story fitness center to replace the facility currently housed in Founder’s Hall, is also included in the proposal.
The projects have been designed by Raphael Viñoly Architects, the firm that originally developed the master plan for the university and proposed the site.
The River Building would address a need for new high-quality lab space that is expected to arise over the coming decade as limitations in existing laboratory buildings on the south campus make it increasingly difficult to accommodate modern research in bioscience. Even if retrofitted, many spaces are hampered by low floor-to-floor heights and narrow floor widths that do not meet current standards for flexible, open-plan laboratories.
“The River Building we are proposing does not represent an expansion of the university’s size or mission, but rather an attempt to replace aging laboratories with new research space that will enable us to maintain our high standards of science and education,” says Dr. Tessier-Lavigne. “By shifting labs into the newer spaces, we not only provide them with the infrastructure they need to conduct their best work, but also free up space that can be repurposed to consolidate administrative functions that are currently dispersed or located in temporary offices.”
“This project is going to revitalize the university’s landscape in both a literal and figurative sense,” says Russ Carson, chair of the university’s Board of Trustees. “The cutting-edge labs and inspiring rooftop amenities will serve the university for decades and set the stage for the world’s next great advances in bioscience.”

Lightweight and flexible. The building’s exterior (seen from Roosevelt Island, top) would emphasize horizontal lines and minimize impact on the skyline. Inside (bottom), benches would be easy to configure for labs of any size.
If it receives approval and goes forward, the building would be the most ambitious development on the university’s campus since the creation of the promenade and the Dan Kiley landscaping of the 1950s. The new facility would accommodate as many as 26 labs and 440 scientists on floor plates that extend nearly three-and-a-half city blocks. It would feature a landscaped green roof and two one-story glass pavilions, one for offices and a second that would house a cafeteria to replace the aging Weiss Café. Viewed from the west, the building would conform to the existing contours of the campus and would be invisible from the rest of the neighborhood.
The conference facility, accessible via the President’s House driveway, would host retreats, colloquiums and fundraising events, and would feature an adjacent landscaped area for outdoor functions. “The idea is that it would be accessible and at the same time secluded from the rest of the campus, and would host events that cannot be accommodated in the President’s House, where there is limited space,” says Dr. Tessier-Lavigne.
Although a separate building, the fitness center has been included in the city application in order to consolidate the review process and avoid the need to seek new permits separately. It is envisioned as a one-story building to be located on the northwest corner of the campus, replacing both the 68th street parking lot and the esplanade above. It would contain approximately 16,000 square feet of space, combining the university’s fitness facilities in a modern and central location. The existing tennis court would be relocated to its roof.
In conjunction with these projects, Rockefeller would also make repairs to a dilapidated seawall that supports the East River Esplanade and FDR Drive and would refurbish the public esplanade, creating a wider space for pedestrians, a designated bike path and amenities such as drinking fountains, benches and irrigation that would permit improved landscaping. A 930-foot-long, five-foot-tall noise barrier would be constructed between the esplanade and the highway. The university would also provide lighting for the newly covered section of the FDR Drive.
The River Building project would make use of air rights over the FDR that the university acquired in 1973, but because of its location and complexity, the project requires approval from a host of city agencies, including the City Planning Commission, the Department of Transportation, the Department of Environmental Protection and the Department of Parks and Recreation. Many of those agencies have already been involved in shaping and refining the design.
“The review process we have had with various city agencies as we have worked to develop this plan has been enormously helpful in making sure that the building serves not only the university’s needs, but also respects the needs of the community,” says George Candler, associate vice president for planning and construction. “The building design is improved because of this process.”
A draft environmental impact statement produced by the university’s environmental consultant, AKRF, notes that the new facilities will not block existing neighborhood views or restrict pedestrian access to the waterfront, and they will not increase traffic or contribute to congestion on the busy York Avenue corridor.
The initial construction, which could begin in 2015, would take place from atop barges docked in the East River. After excavation and the installation of support columns along both sides of the highway, prefabricated trusses would be hoisted by a marine crane over the highway and bolted into place. Once secure, they would be joined together and the two floors would be built out, one on top of the joists and the second hanging below it. Then, with the structure completed, fitting and finishing work would be conducted from the campus side. Mechanical rooms would be built below ground near Welch Hall, and interior and exterior connections to existing buildings and the university grounds would be created at several points.
“This is the same basic construction approach that has been used for other structures built over the highway in recent years, including the Rockefeller Research Building and projects at NewYork-Presbyterian Hospital and the Hospital for Special Surgery,” says Mr. Candler. “It’s the best way to minimize the disruption on campus and the impact on traffic.” Work requiring lane closures on the FDR would take place only at night.
The city’s process for evaluating projects of this scope, the Uniform Land Usage Review Procedure (ULURP), is expected to take until June of 2014, and will culminate in reviews by the city council and mayor. While the application works its way through this process, Viñoly Architects will simultaneously begin work on schematic designs, incorporating changes that have been made thus far and fleshing out details.
“This next stage of design work will allow us to further refine our cost estimates for the project, so that by this summer we should be in a position to know if the building is both feasible and affordable, as we hope it will be,” says Dr. Tessier-Lavigne.


