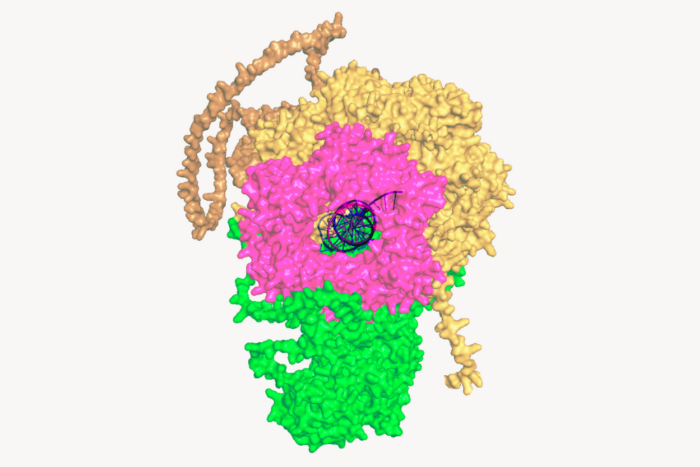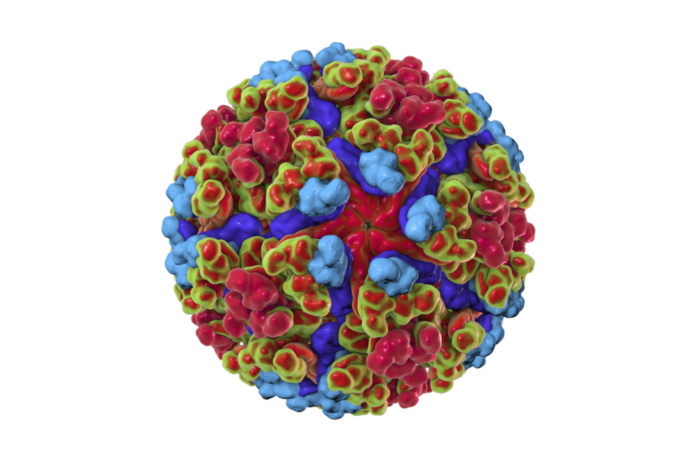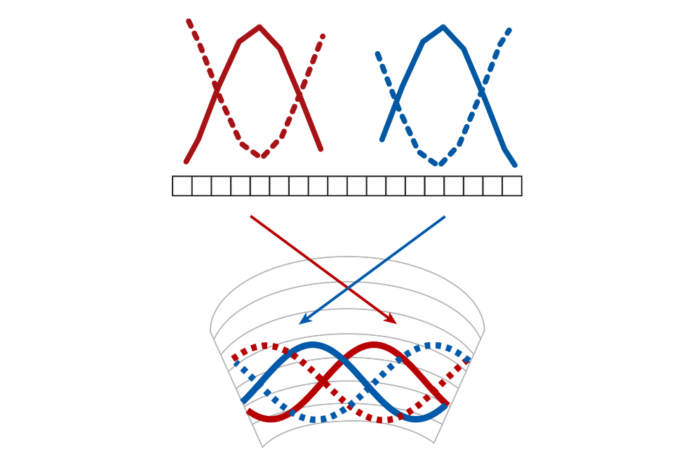CFC playgrounds to be renovated
by ZACH VEILLEUX
Three outdoor playgrounds used by the Child and Family Center’s 122 children are slated to be updated and slightly expanded over the coming months.

Playtime. Plans for expanded and refurbished playgrounds include a garden area (top left) as well as pyramid and slide for toddlers (far right) and water play equipment for all ages (bottom center).
The infant and toddler playground located on the west side of Sophie Fricke Hall, used by children up to three years old, was in poor repair, with damaged rubber flooring and uneven surfaces that made running and scootering difficult. On the preschool playground, north of Sophie Fricke, the climber was missing a middle section that had been damaged and removed last year. The last time either space had been renovated was 1994.
“Although we are fortunate to have the entire campus for our children to explore, dedicated high-quality outdoor play areas are still important for kids as they develop gross motor skills and learn to socialize with each other,” says Karen Booth, the CFC’s director. “Our playgrounds, though functional, were badly in need of an update.”
Ms. Booth solicited bids from several design firms before choosing Studio MLA Architects of Brookline, Massachusetts, to work on the design. Over the course of several months beginning last August, Ms. Booth and designers from MLA explored options for reconfiguring and equipping the two playgrounds, as well as redesigning the Berlin Garden, an open play area between the Graduate Student Residence and the Bronk Laboratory that is used as a tricycle track and for sand and water play.
The final designs reflect feedback from CFC teachers and parents as well as ideas from Ms. Booth’s study of innovative playgrounds in New York City and throughout the northeast. They also include a modest expansion of the existing space, which will now extend north as far as the IT Pavilion’s rear entrance.
“The new designs incorporate natural elements, including features like willow huts, which are actually living plants grown over a mesh framework, wooden stumps that children can learn to balance on, and small trees and clusters of ornamental grasses,” says Ms. Booth. “The space will also feature fixed musical instruments and water features, as well as more traditional playground equipment like climbers, slides and sandboxes. We hope it will have a more ‘magical’ feel, and will give the children opportunities and inspiration for pretend and fantasy play.”
The first phase of construction, repairs to the underlying structure of the infant and toddler deck, began in January, and is being overseen by Plant Operations. (Knee-high plexiglass windows were created in the construction fencing that allow the kids to follow the progress day-to-day.) The infant and toddler areas will be finished this spring in time to enjoy the warming weather.
A timeline for the completion of the preschool playground and Berlin garden will be developed in the coming weeks based on the availability of funds.


