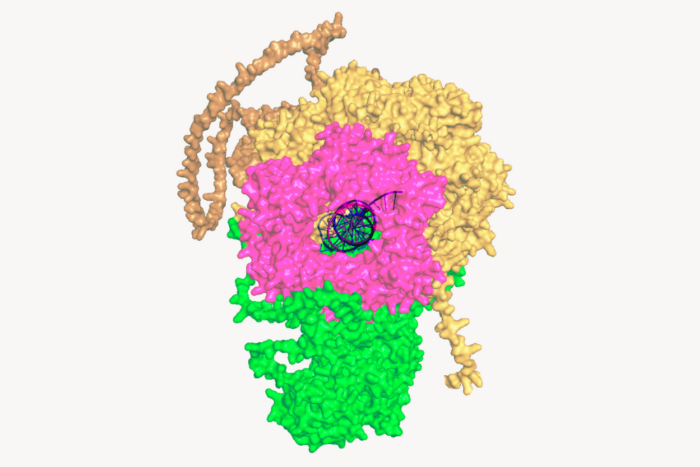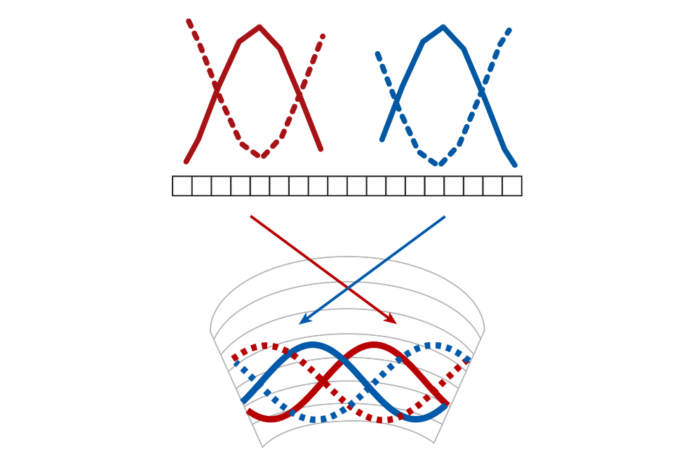Renovations to two RRB floors will create structural biology ‘cluster’
by ZACH VEILLEUX
A lab modernization project underway on two floors in the Rockefeller Research Building, to be completed next spring, is reconfiguring 17,000 square feet of space to create new labs for four Rockefeller structural biologists who frequently collaborate. The result—a structural biology “cluster”—will transform the third and fourth floors, recapturing square footage from the corridor while making it easier for people to move between the two floors.
The work is being conducted in two phases. Work on the fourth floor, to be finished in October, will create space for Drs. Roderick MacKinnon and Sebastian Klinge. Once their labs move in, work will shift down a floor to build out the labs for Seth Darst and Jue Chen, whose labs will move in May.
The plans for the new labs were created by Mitchell-Giurgola Architects, a New York-based firm that specializes in technically complex projects for academic and cultural clients and previously designed the Collaborative Research Center. The construction manager for the project is Caldwell and Walsh Building Contruction, Inc.
“With the completion of this project, several scientists who are already working closely together will benefit from easy access to one another as well as to shared tools that are critical to their work,” says Timothy O’Connor, vice president for university strategy and research operations, and chief of staff. “This investment will make more efficient use of the university’s space and will help advance the work of our structural biologists at a time when new technology is making the field particularly ripe for transformative discoveries.”
As part of the renovations, interior windows and new lighting will be added to a section of the building’s stairwell to promote traffic between the third and fourth floors. Although the current lab benches will remain—a significant cost saving—cabinetry is being refurbished, new counters installed, and lighting upgraded. In addition, the hallways are being removed and new flooring and new ceilings are being installed.



