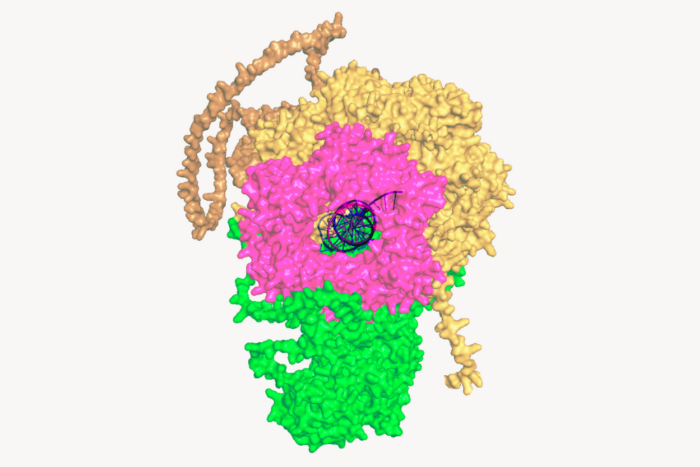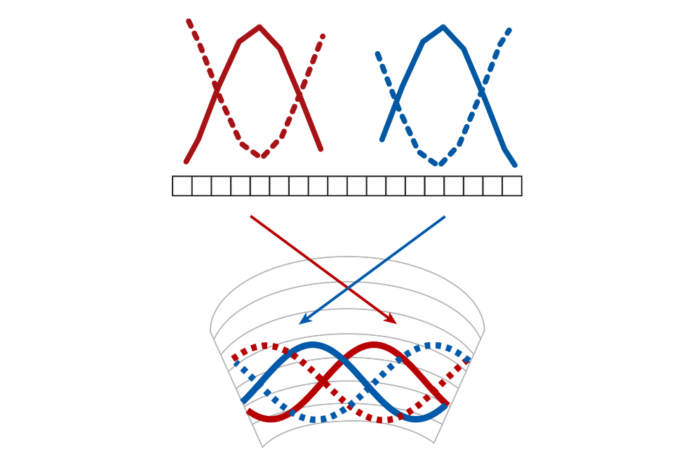Flexner move-ins begin as construction winds down
by ZACH VEILLEUX
After five years of work, construction on the Collaborative Research Center is drawing to a close, and crews are now in the final stages of finishing work to outfit laboratories and install equipment in Flexner Hall.

Move-in condition. Construction is nearing completion on both Flexner and Welch Halls. From top to bottom: lab space on the first floor of Flexner; the A-level kitchen to service the CRC café and to prepare food for events; restored 1917 lab furnishings from original Flexner Hall labs, re-installed in an A-level “museum;” the exterior of Welch showing new glass-enclosed stairs between the second and third floors; the second floor Welch Hall reading room; the A-level of Welch where study carrels and tables will be located.
“Labs on several floors are actually complete and the project’s contractor, Turner, has handed them over to Rockefeller crews to be outfitted with networking and telephone equipment and to prepare for move-ins,” says George Candler, associate vice president for planning and construction. “Actual moves began in late September and will continue through the fall.”
In addition, a new kitchen and serving area on the A level is finished and ready to be connected to the Greenberg Building. And on the B floor, work is under way on the final phase of the project, the buildout of a 200-seat auditorium that will be located beneath the plaza. Until recently, this space was needed for construction staging work and material storage.
To the south, finishing work is also in the final stages at Welch Hall, where original woodwork has been painstakingly restored and new study and meeting spaces created on levels that for years had been used only for storage. The library will relocate to Welch from its temporary headquarters on the 17th floor of Weiss in December and open in January.
Related projects, such as the repair of marble walkways near Caspary (see “Following in dad’s footsteps,”), new landscaping and access routes adjacent to Welch, and the refurbishment of the service tunnel beneath Founder’s will also be wrapping up this fall. Beginning in October, construction trailers will be removed from the north end of campus and new landscaping will be installed as well as an improved parking area.
“The end is finally in sight,” says John Tooze, vice president for scientific and facility operations. “Although there have been periods of noise and disruption over the past several years, we are now at the stage where we can clearly see the benefits of this work. Thanks to careful management by our staff and contractors, and the patience and cooperation of the entire community, these ambitious projects are being completed on time and within budget.”







